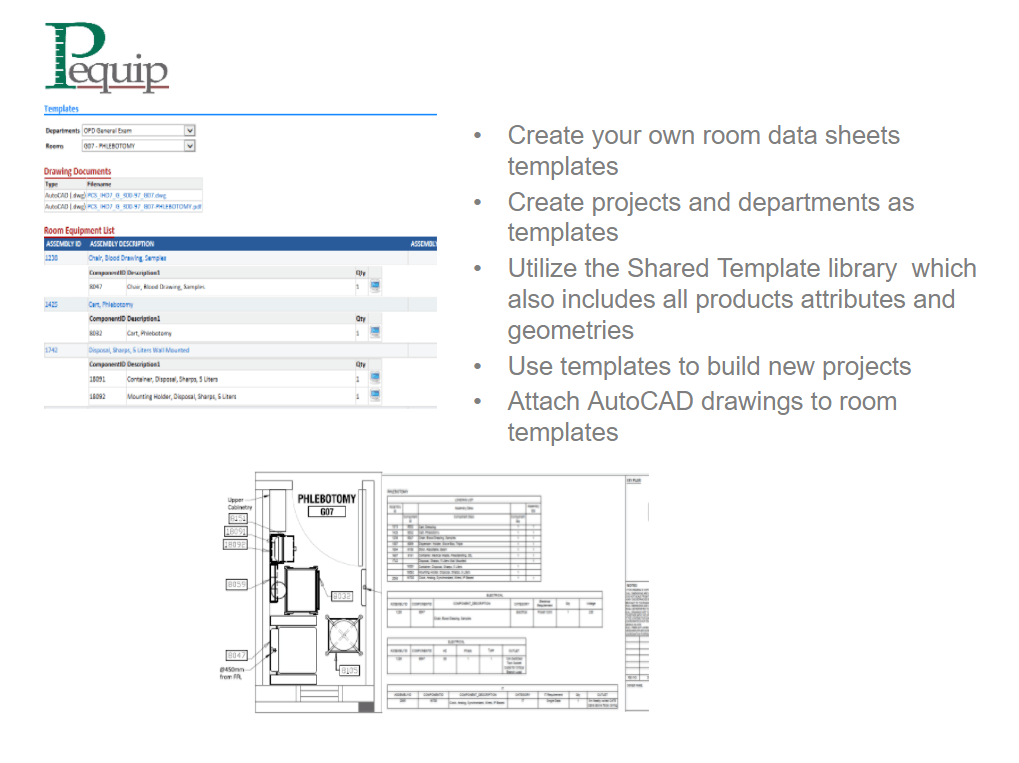View templates of projects consisting of departments, rooms and items and to also view templates used by other organizations. Manufacturers can also post their templates and link their products to items already in the catalogue database. In addition to showing the lists of items typically belonging to a room in a department, any AutoCAD room drawing or PDF version can be viewed and saved on a standalone computer. Users have the ability to view all components’ information including specifications, physical characteristics, plug-ins and other information that is available in the Products Management menu. Manufacturers’ product data that are linked to each item can also be viewed from the same screen.
When using the Design Module, room templates that are created in BIM can be imported to a temporary BIM project where all the departments and rooms can be assembled to create families and an entire project model. The model can adjusted according to the project program and then viewed from a mobile device. The entire model can be linked with REVIT and the Pequip database for bi-directional integration.

