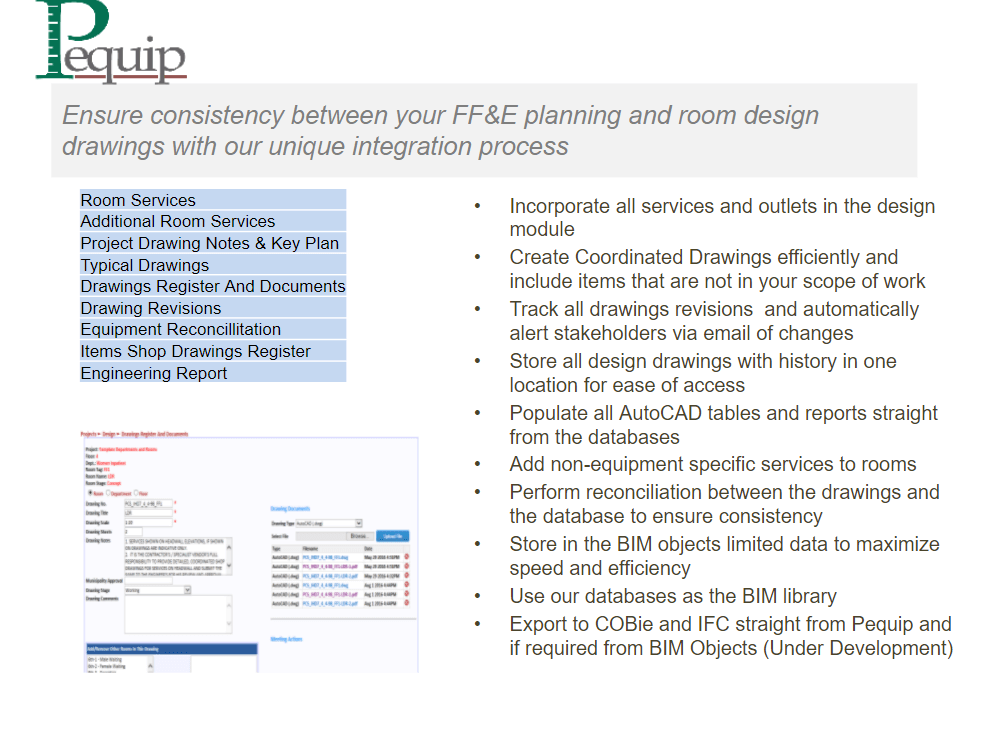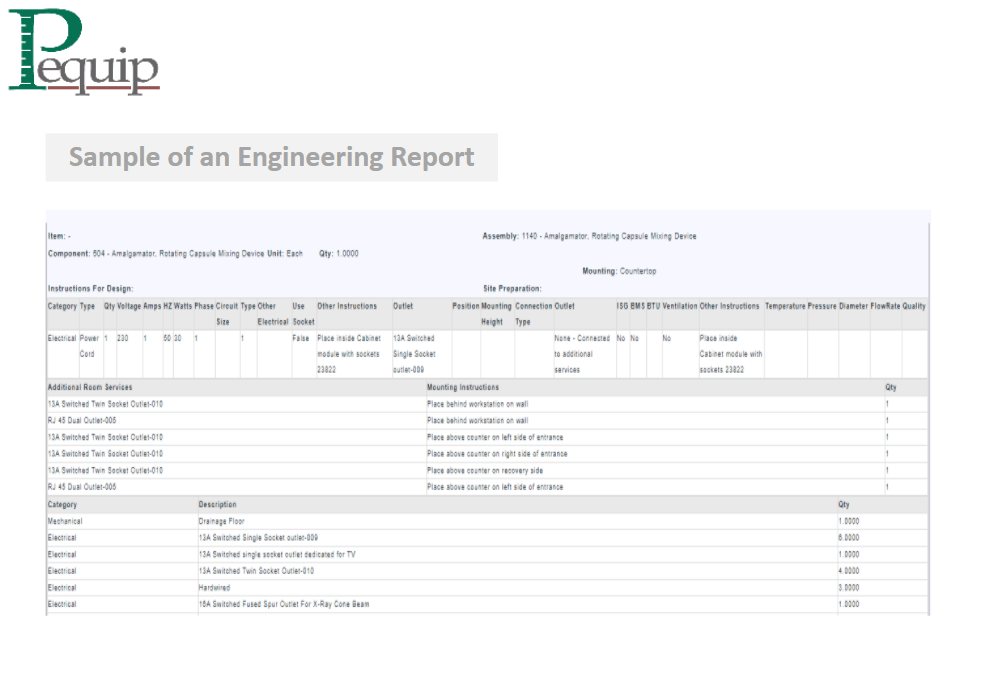The equipment planning module is not only integrated with AutoCAD whereby design drawings can be developed in a consistent manner with the planning, but also saves 70% of the time it usual take to produce coordinated drawings manually. Because the library and tables are housed in Pequip, reporting becomes much more comprehensive, consistent and accurate. The structure of Equip is completely compatible with BIM Revit which has been tested for integration and is under development. All components whether in our out of the scope of the equipment planner can be displayed in the design drawings thus providing complete coordination of work flow. Not only all plug-ins will be accounted for in the design and comprehensive room datasheets but also additional electromechanical services that are more related to the room requirements that are independent of the products.




