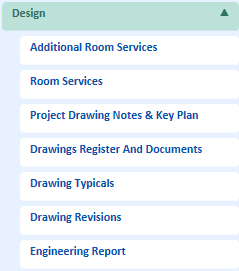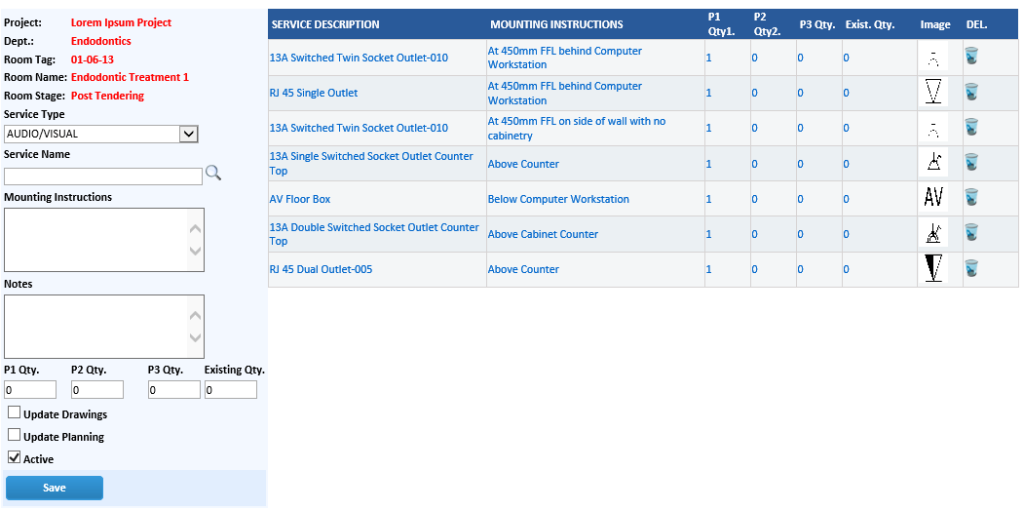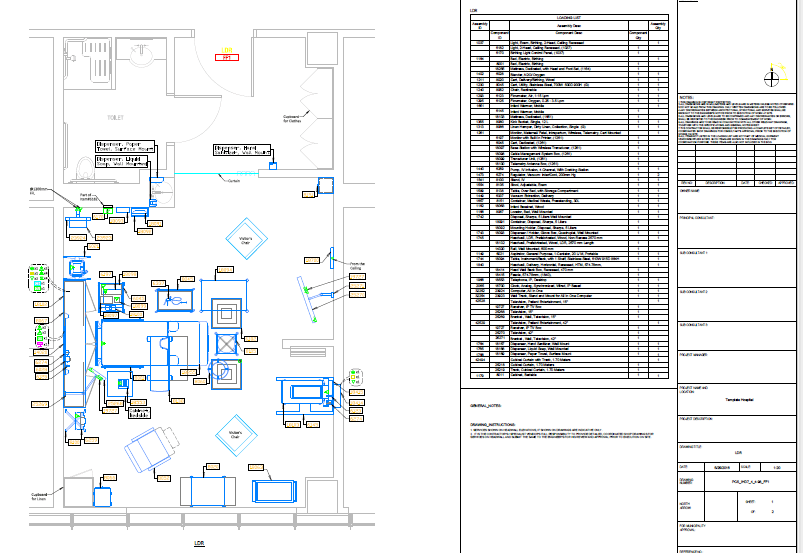Pequip is fully integrated with AutoCAD and integration with REVIT is underway. All components, blocks or REVIT Families, instructions, plug-ins, other rooms services and project information that are stored in Pequip will be imported to AutoCAD. Because of the AUTOCAD and REVIT integration, equipment planners can focus on the proper location and placement of each item in each room without being fully trained on CAD. Every aspect of the coordinated loaded drawings including title blocks, schedules, drawing information, loading list, blocks and services will be automatically populated with a few commands; thus allowing AutoCAD trained staff to focus only on dimensioning and elevations. Typical drawings will be copied from the master rooms when users identify the typical layouts in the design module. Multiple rooms can be combined is a single drawing, once identified as such in Drawing Register and Document Menu. Even exploding using X-ref from individual blow-ups to the 1:100 floor plans is performed automatically in different layers. Generating and developing a complete loaded drawing will take at least 70% less time than the manual process while consistency between the drawings and the reports will be guaranteed because of the built-in bi-directional interface.
Partial List of Benefits:
- Integration between Pequip and AutoCAD or REVIT will save customers 70% of the time it normally takes them to generate design drawings manually.
- Bi-directional interfaces will ensure consistency of information between the planning phase and the design drawings.
- Attaching objects of outlets for all electromechanical, IT and other services to the AutoCAD block or REVIT model will not only ensure proper allocation of services in the room drawings but also accurate capturing of this data.
- Providing specific site requirements and instructions for design in the design module, such as mounting height, will enable draftsmen to locate all outlets in the rooms while planners will focus on where to place items in the rooms. Hourly rates of planners and architects are significantly more than draftsmen.
- Connecting the functional programming with the planning module and the design model will ensure compliance with the Owners project brief.
- By keeping all parameters, characteristics, attributes of each item (regardless of ownership) in the Pequip database acting as the BIM library, users will benefit from having a lighter BIM model which make REVIT work faster and more efficient. There wil be no need to store all of this information in the BIM model as Pequip can generate all of the reports including exporting to IFC and COBie.
- While tracking can be done in BIM, a better way of tracking will be done by Pequip because we can identify “who” made the change based on who signed in and also “Why the Change was made.
- Viewing BIM models in a browser and on mobile devices will enable non-BIM experts to easily maneuver through each room and provide mark-ups, overlays and real-time comments.



